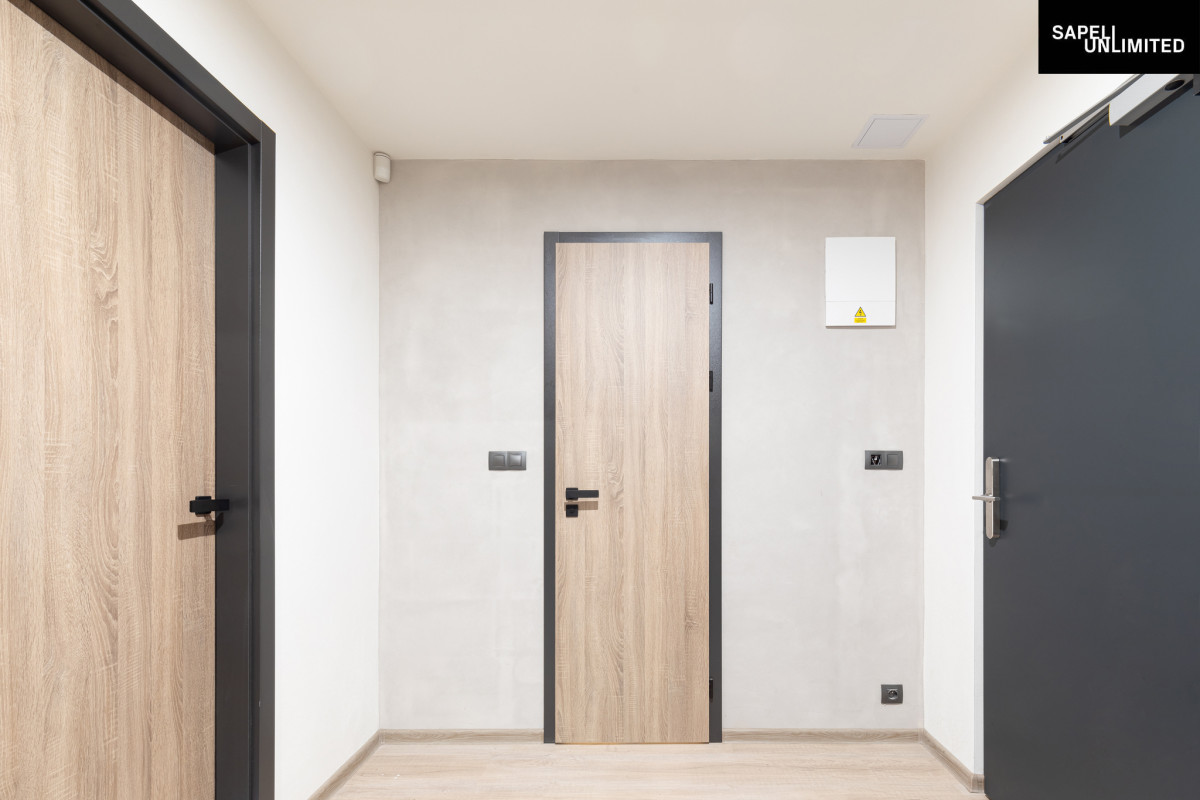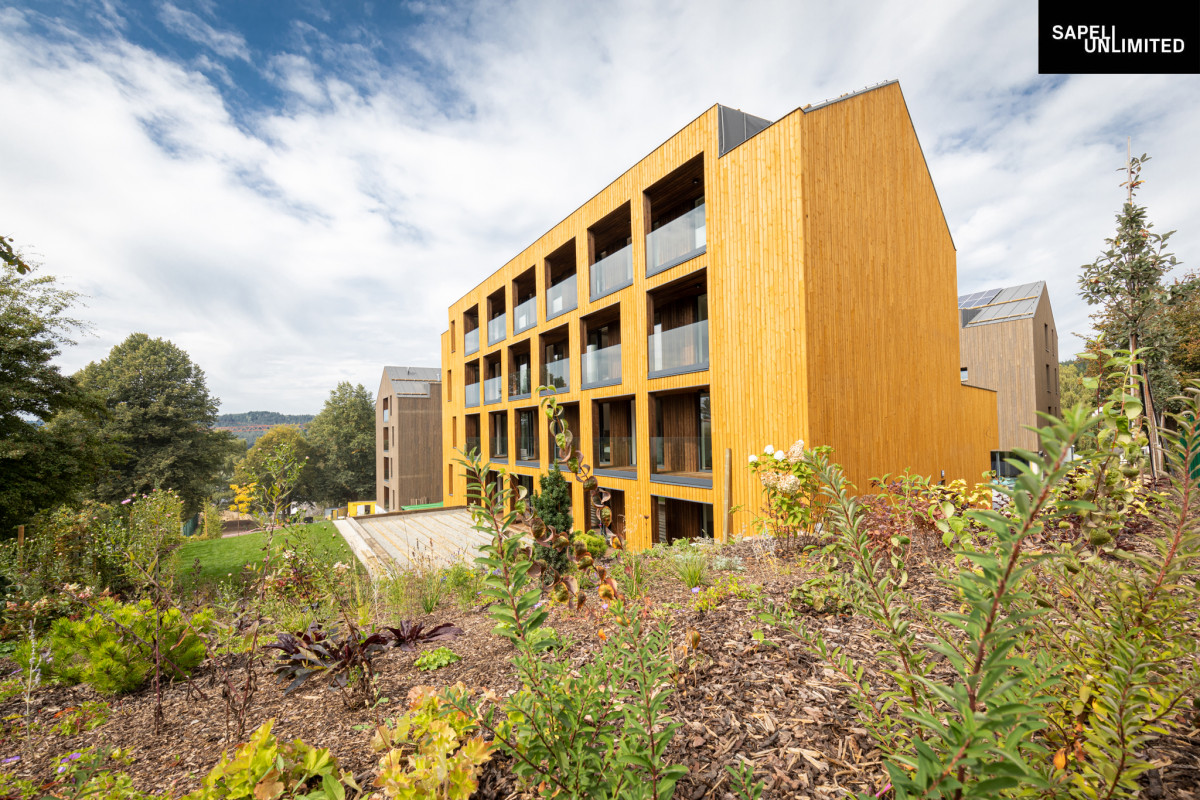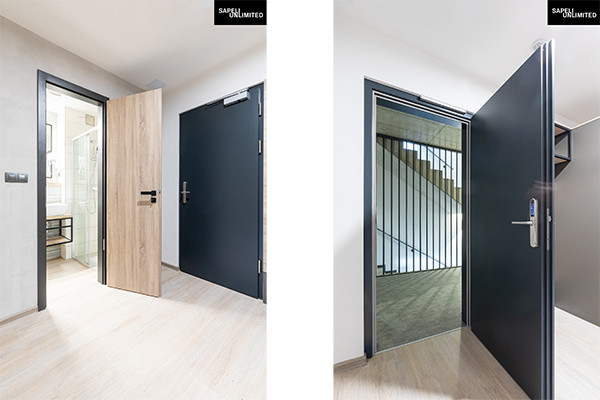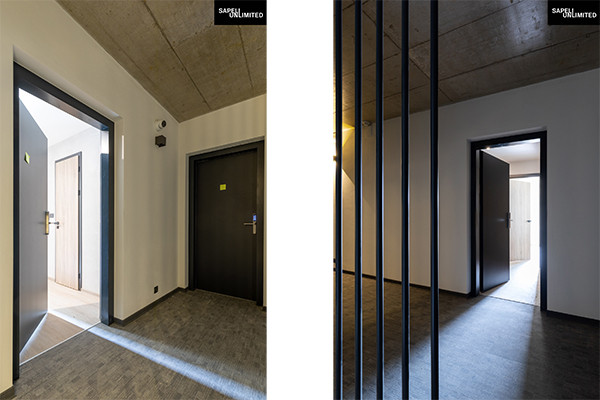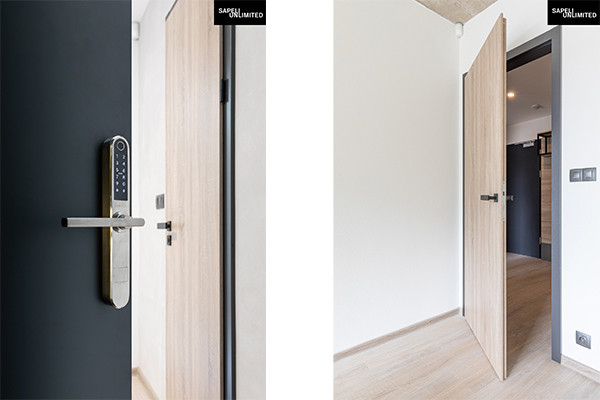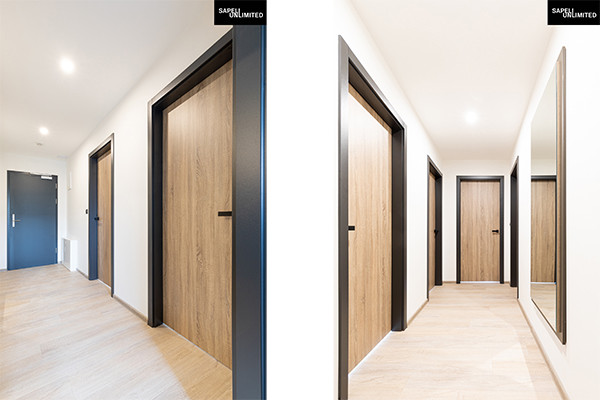Jana Lončáková has been designing interiors for nearly three decades. In that time, she has done cafés and restaurants as well as apartments and hotels. Her design firm, Studio Jana, has recently completed a gorgeous hotel project at the Southern Bohemian resort of Lipno. The project known as TŘIDOMY captivates not only with an inviting and relaxing ambience inspired directly by the surrounding Bohemian Forest but also with an array of timeless interior elements. The apartments, salt cave, hall with swimming pool, and hotel restaurant… All have a common finishing touch inside – doors from the Czech brand Sapeli. Anyone who thinks a door is merely a dull piece of standard equipment need only look at the numbers. This remarkable project called for some 241 different doors valued at more than 5,5 million Czech crowns.
Can you describe the TŘIDOMY project for us? What is it exactly, and who is it for?
The project comprises three four-storey buildings offering clients not only comfortable accommodation and underground parking garages but also a hotel restaurant, swimming pool, salt cave, saunas, and all the typical amenity services.
Did the designs for the interiors have any specific technical requirements?
One of the requirements of the investor was to install automatic doors, that is, doors with no locks, just a chip card. And it’s that requirement which eventually led to our collaboration with Sapeli Unlimited. They’re the only ones in the market that let you equip a fire-rated door with the SmartKey entry system, which can be individually set for different access points. That means you can control who, when, and how people access different areas. Moreover, the system works with cards, fingerprints, or even a mobile app.
Does such a large number of doors require a specific approach to the architecture?
Yes. It always depends on what purpose the doors are going to be used for. For the entries to the rooms and apartments, we used fire-rated doors with steel frames and soundproofing. By contrast, for the wellness centre we used glass doors on swing hinges operated only by a handrail. The glass is frosted to ensure privacy and discretion. These doors are also unique in that they’re mounted via the hinges directly to the wall, so there’s no doorframe, and that gives them a clean yet grand appearance.
What about using colours in the interior? Are they still as popular as they used to be?
Colours are still being used in interiors to this day. It depends on the specific interior and also on the wishes of the client. While several years ago you had interiors in various shades of yellow and orange, the current trend makes use of more natural and subdued colours. The dominant tones are grey and beige with black accents in the furnishings and accessories.
And the interiors of the TŘIDOMY project have also been designed in natural tones…
Yes. For example, the interior doors in the rooms feature wooden doorframes. The door leaves have a grey oak finish, and the doorframes are finished in a graphite decor. Of course, the idea was to have the doors and the hardware complement other elements in the interior, such as the wardrobes with coat hangers, chests of drawers, nightstands, and the writing and toilette tables, all of which combine black metal hardware. These earthy and greyish tones with black touches are further accentuated by trendy shades of yellow and bluish green.
Where did you draw inspiration from in designing the interiors?
I’ve worked with the investor of this project for many years. Therefore, we borrowed from some of our previous projects and added in elements from current trends.
Such as?
Today’s trends are all about natural components and colours. Generally speaking, it comes down to taking natural materials and instilling them with shades of grey and metal that can then be further highlighted with bolder colours.
Did you consider taking inspiration from a foreign style?
I prefer interiors that reflect the given location. That’s why I chose natural tones and materials.
Is there anything you try to talk clients out of? Do you often encounter unseemly demands?
The thing I have to address most often with my clients is practicality. In the case of larger facilities like hotels and restaurants, the investor has different ideas about maintenance and operations than you would for a family house or flat. So, right from the start I try to keep that in mind when I’m designing an interior and then picking out materials.
Is there a difference between conceiving an interior for recreation and one for full-time living?
It’s always up to the client and their vision and requirements. Essentially, there aren’t any major differences. In general, I’d say that for hotels I choose floors and doors in more subdued and neutral colours. If the client wants to refurbish the interior later on, it’s only a matter of bringing in new furniture, textile decorations, colours, and so on.
Is it more difficult to design large-scale lodging, or a private residence for an individual client?
They aren’t that different. In a hotel, there are a lot more aspects that you have to address, but the basic segments overlap to some degree. For a private residence, the design isn’t as demanding from a technical standpoint, but it depends on the requirements and demands of the client.
